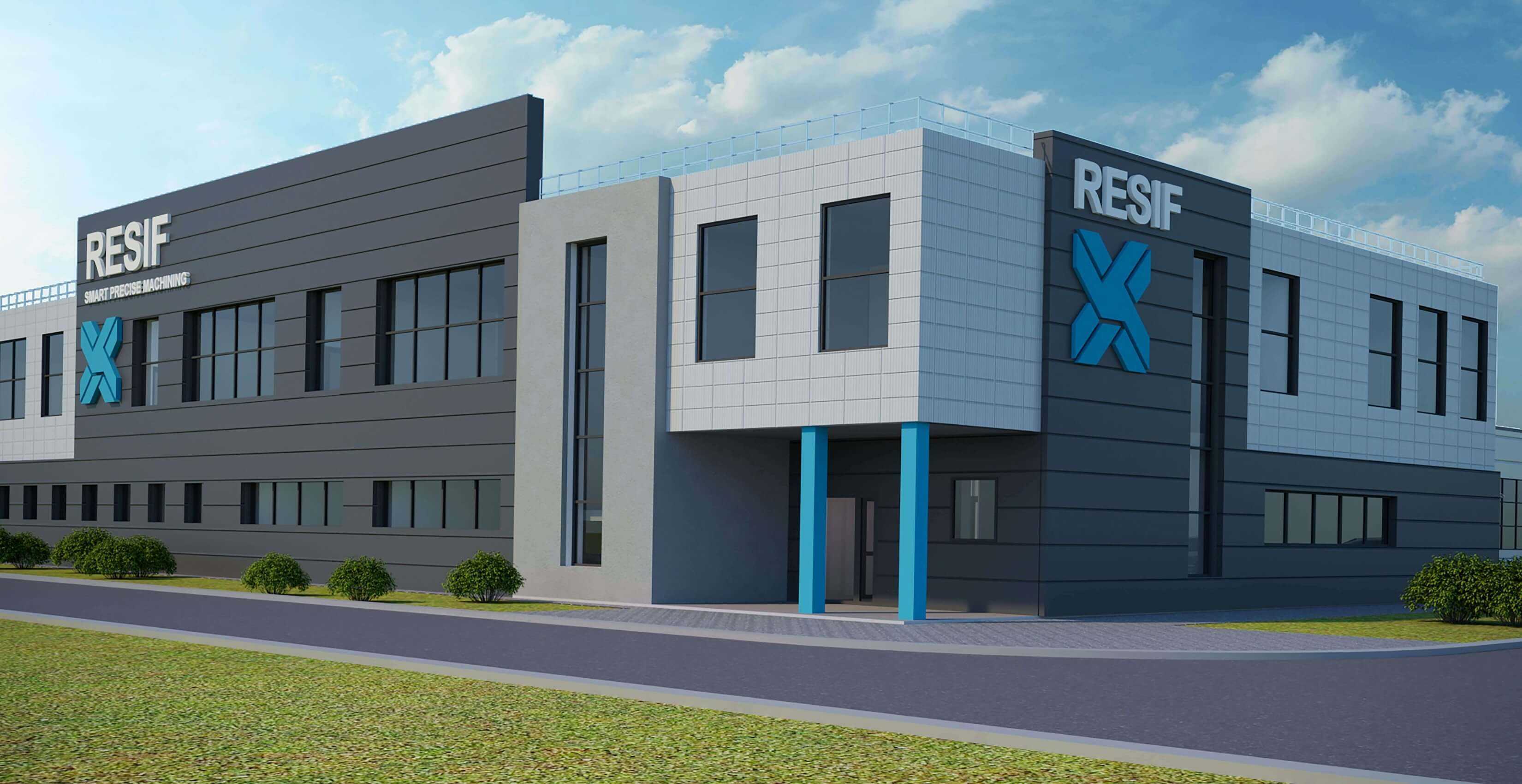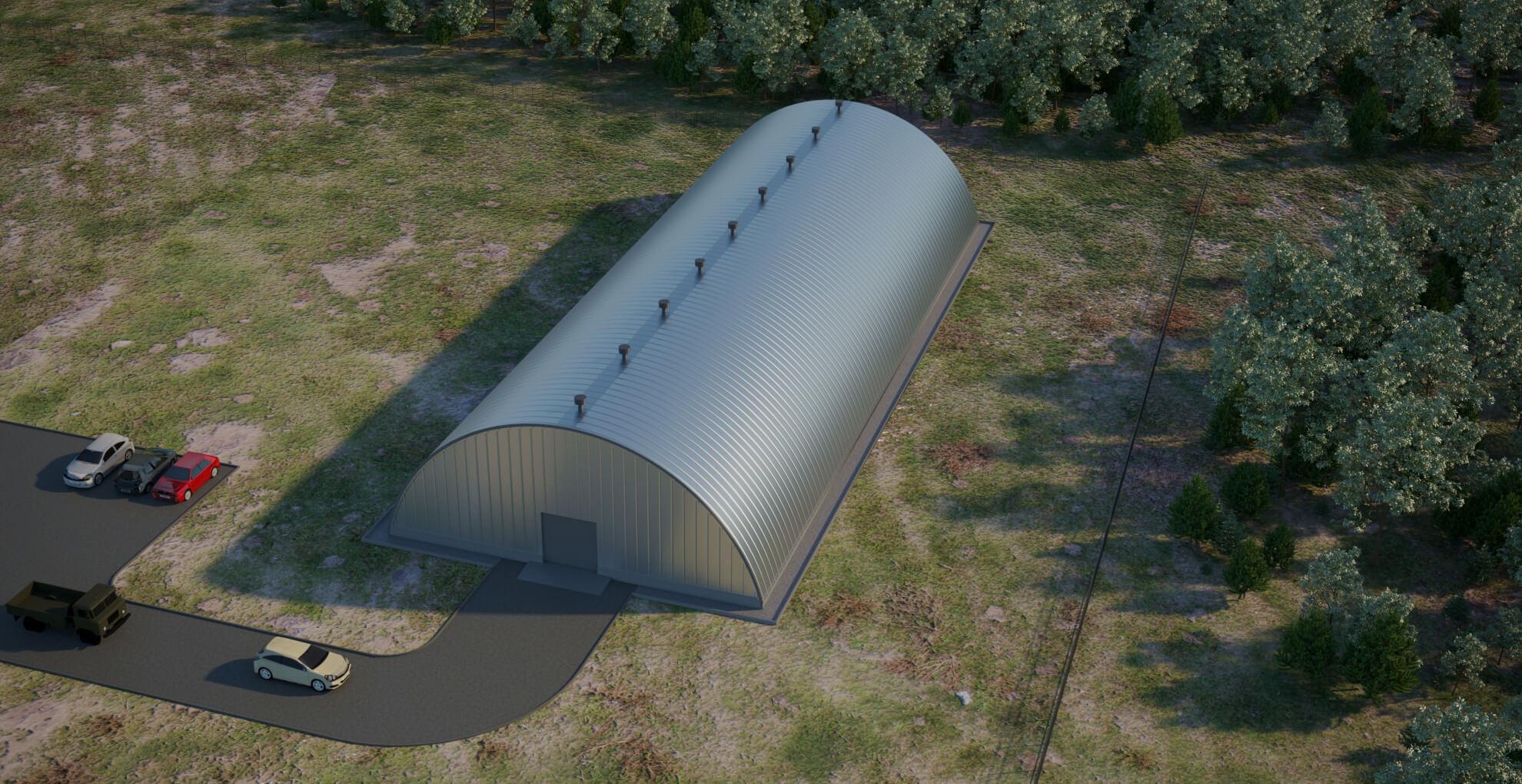From the legal definition
“Design and survey work -a set of works on engineering surveys, development of technical and economic feasibility studies of construction, preparation of projects, working documentation, preparation of estimates for construction (new construction, expansion, reconstruction, technical re-equipment) of objects, buildings, structures.
Why necessary?
Construction cost
Design with our company
What do you get?
The first concrete step from the idea of constructing a building to putting it into operation is the execution of design work by our company, known in construction as design and survey works. Design and survey works are needed in order to:
- Represent the volumes of building materials and their costs;
- Competently plan any types of construction and installation work for financial investments and stages;
- Draw up schedules for the phased progress of construction and installation;
- Obtain the approvals necessary for the construction of the facility from the control and supervisory authorities;
- Monitor the accuracy of compliance with the requirements of project documentation, applicable rules and regulations;
- Form a set of criteria for the acceptance of the object.
Each investor (this is what the future owner of the building is called) should, first of all, envision the cost and construction time at least at the level of 80-90% of the real picture.
It should be done in order to make a balanced final decision on the investment of fixed assets in detailed design and the construction itself.
We receive this information at the first stage of work, which is called the “investment justification stage”.
At this stage, our company collects for you all the necessary permits, technical conditions and approvals that will be necessary for further design and construction of the object.
Also at this stage, the layout, appearance (facades) of the future object is worked out and the construction technology is selected (the types of structures that the object will be built from are determined).
All this will allow you to estimate the cost and construction time with an accuracy of 80-90 percent at the initial stage (before investing fixed assets in design and survey work and, especially in the construction of the object).
The benefits of performing this stage are apparent since its development costs only 10-15 percent of the overall cost of all design and survey works and allows you to plan future construction without incurring a significant cost.
After making a decision on the design and construction of the object, the investor-customer enters into a contract with our company for design and survey works, which includes:
- РWorks on the topography of the construction site, research of the composition and bearing capacity of soils on the construction site, that is called engineering-geological and engineering-geodetic surveys;
- Development of a set of working drawings required for high-quality construction and installation work;
- Development of textual documentation that describes in words all the technical solutions reflected in the working drawings, as well as the general characteristics of the construction object;
- Approval of the developed drawings with state authorities, passing the necessary state examinations;
- Development of cost estimates that reflect the full cost of construction with an accuracy of 100%.
The in-house design department of Aleksstroy consists of about 20 people and is fully equipped to develop design mockup documentation for all sections.
All our specialists have the appropriate state qualification certificates, which allow us to perform the full range of design and survey works for warehouses, industrial, administrative, commercial, public and residential buildings and facilities in complexity classes K3-K5 on our own.
Material and technical resources of the design department Of the company “Aleksstroy» LLC:
- Licensed software for design and engineering calculations, namely: Autodesk Revit, Autodesk Robot, Autodesk AutoCAD, AGA-CAD Metall Framing;
- Professional workstations (computers);
- Office equipment for large format printing;
- Licensed updated database of regulatory documents;
- Licensed updated database of land cadastre information for the entire territory of the Republic of Belarus.
As a result of our design and survey works, you will receive:
1. A set of drawings that allows you to build your facility by any construction company.
2. All the necessary approvals for the location and appearance of the facility with state authorities, as well as permission to connect utilities.
3. An estimate amount reflecting the full cost of construction and installation work and materials with an accuracy equal to 100%.
This set is called Submittals.
The presence of the submittals developed and approved by the State authorities allows us to carry out construction and installation work and put the constructed object/building into operation.
Portfolio





The fifth stage of construction. Download plan





Map of constructed objects



















































